Our Interior Design Walkthrough: Tropicana Grande Condominium
- LLrR aCC
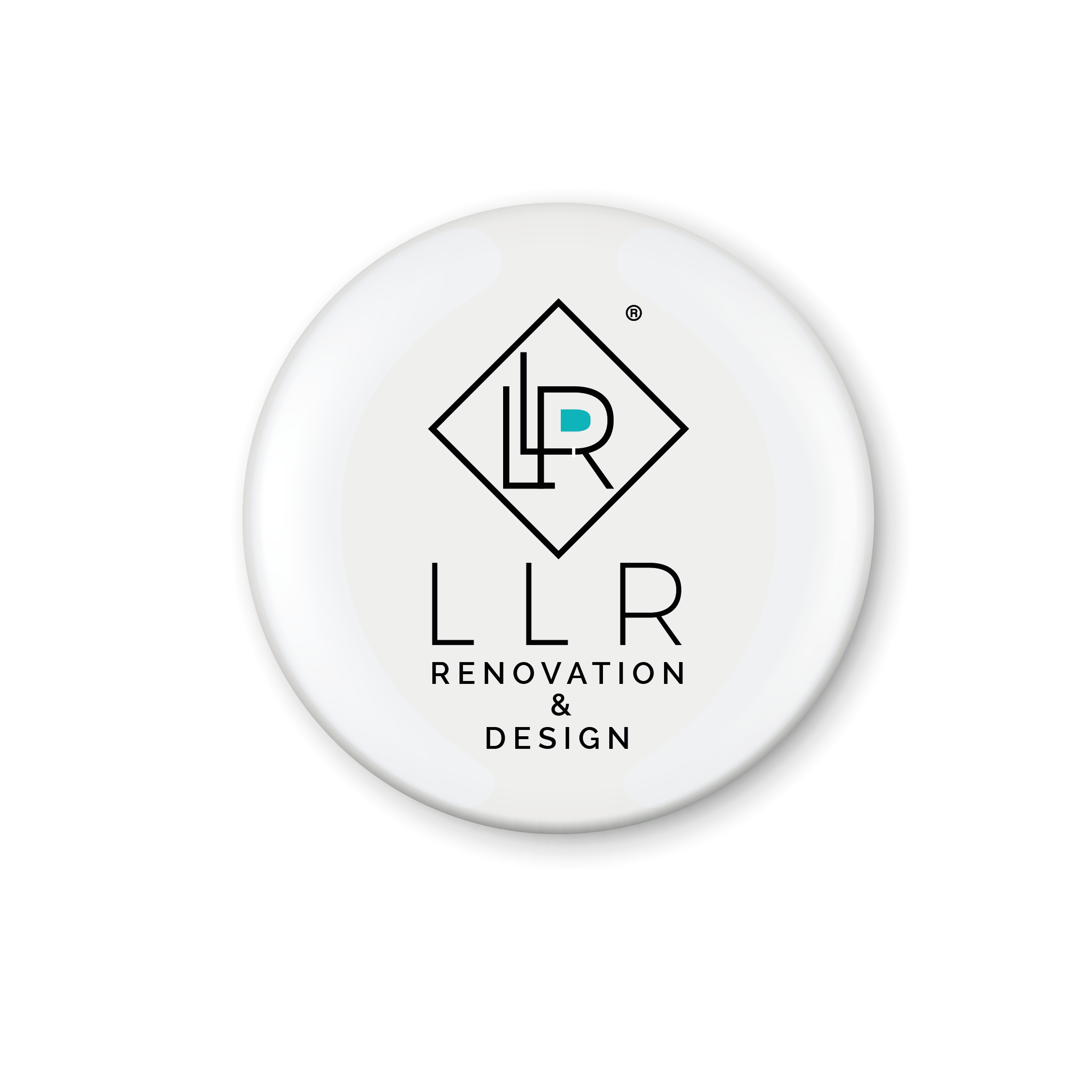
- Dec 27, 2022
- 3 min read
Updated: Aug 2, 2023
Tropicana Grande is a beautifully developed luxury high-rise condominium in Tropicana, Petaling Jaya, Selangor. It provides an outstanding view of the Tropicana Golf & Country Resort Golf course. The Dijaya Corp developed it, and the project was completed in 2013. Tropicana Grande contains main features and facilities such as a Par course, a Private lift lobby, landscaped garden, a pond, a reflexology garden, a gathering area, a viewing deck, a jacuzzi, a cabana, a shower pit, a function room, nursery, and a barbecue point. The development also provides a complete car parking facility, equipped with the latest security gadgets and CCTV cameras. It offers 24-hour security for its residents to ensure they are always protected.
As part of the appointed interior designer for one of the units at the Tropicana Grande Condominium, the LLRRD team has put the efforts to the fullest to ensure that the interior design for the unit is a success and becomes the favorite space of its owner. As one of the top 20 interior designers in Kuala Lumpur, we provide innovative materials for truly unique project presentations to our clients. Our designers and architects used photorealistic 3D visuals to showcase the designs in motion and engage viewers. We believe such an effort can impress our clients and find new ways to visualize our ideas in detail.
Creating good interior design presentations for clients has always been one of our foremost priorities, and it's time-consuming. Clearly illustrating our design ideas is critical to enable our clients to visualize the space, the design, and their options. But when done effectively, the clients can better see the value of the design and make the necessary decisions to make the plan a reality. The elements such as space, color, lines, shapes, patterns, texture, lighting, furniture, and other decorative elements should be considered by successful interior design companies. The design also must be aesthetically pleasing, meet functional needs, and make clients comfortable. To achieve this, the project presentation to the client must be easy to understand, immersive, and detailed. And using 3D renders or visuals is one of the best ways to accomplish this goal.
Before the final decision takes place, our team has always discussed and worked with the clients to figure out the best concept or valuable information that could clearly express the vision of both parties but at the same time fit the client's taste or desire for their space or homes. Because we know it is vital in today's market and it's the perfect way to show clients the finishing.
The following is our 3D visual proposal for the Tropicana Grande Condominium. As you can see, we provide our clients with the highest quality interior 3D visuals. This will allow us to conceptualize every facet of our inspirational vision effortlessly while captivating the client by helping them comprehend our artwork's total concept. A Modern Classic, and sleek & modern design style is proposed for this project. Details are as follows:
Modern Classic Design Style
Velvet, Gold & Marble, chandeliers and decorative wainscot for the living and dining area
Bronze Mirror, Fabric & Laminate mirrored wall, ornate lighting, and decorative wainscot for the bedroom & dressing room.
Fabric & Laminate mirrored wall & shoe cabinet, decorative console, and velvet seating for the lobby.
Sleek & Modern Design Style
Wall panel, Leather & Laminate wall paneling, LED Lights, and monochromatic color pallete for the streaming room
We also shared the final design of the completed interior project of the Tropicana Grande Condominium for your viewing. If you need more information on this project, contact us at admin@llrr.com.my.


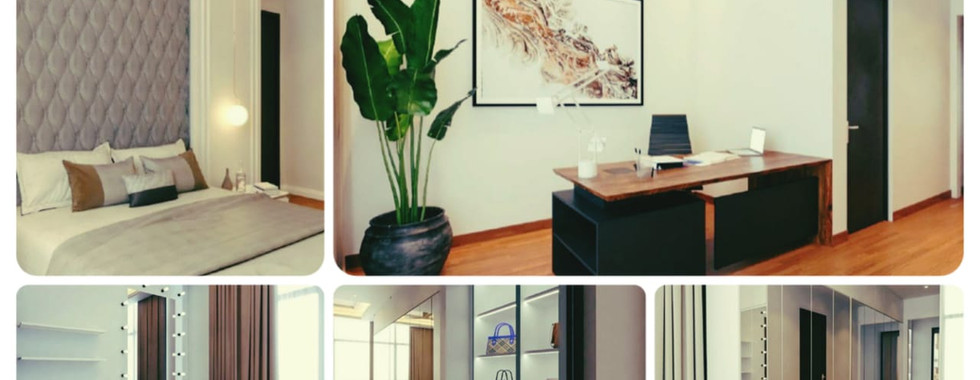







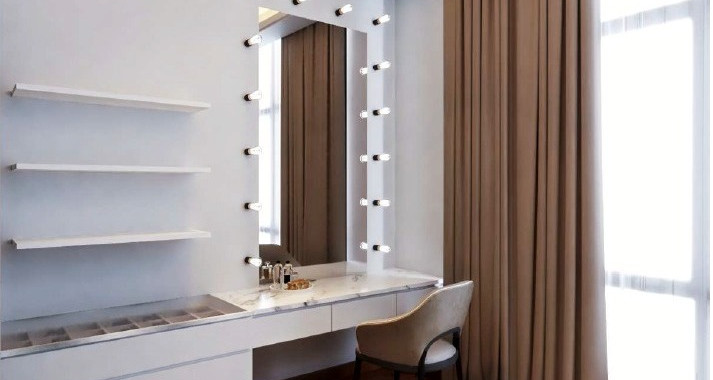




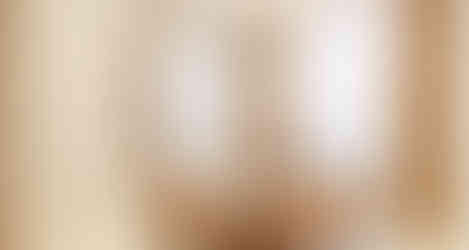



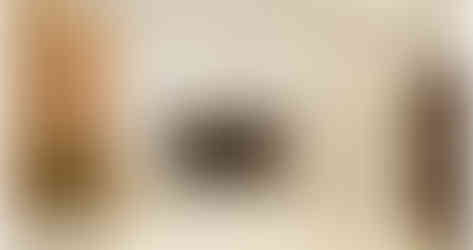








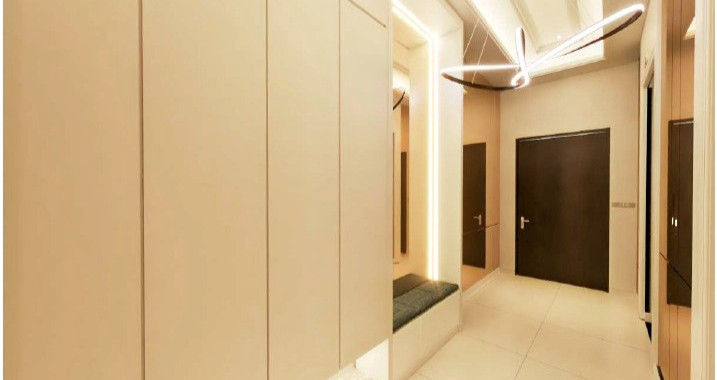



Comments