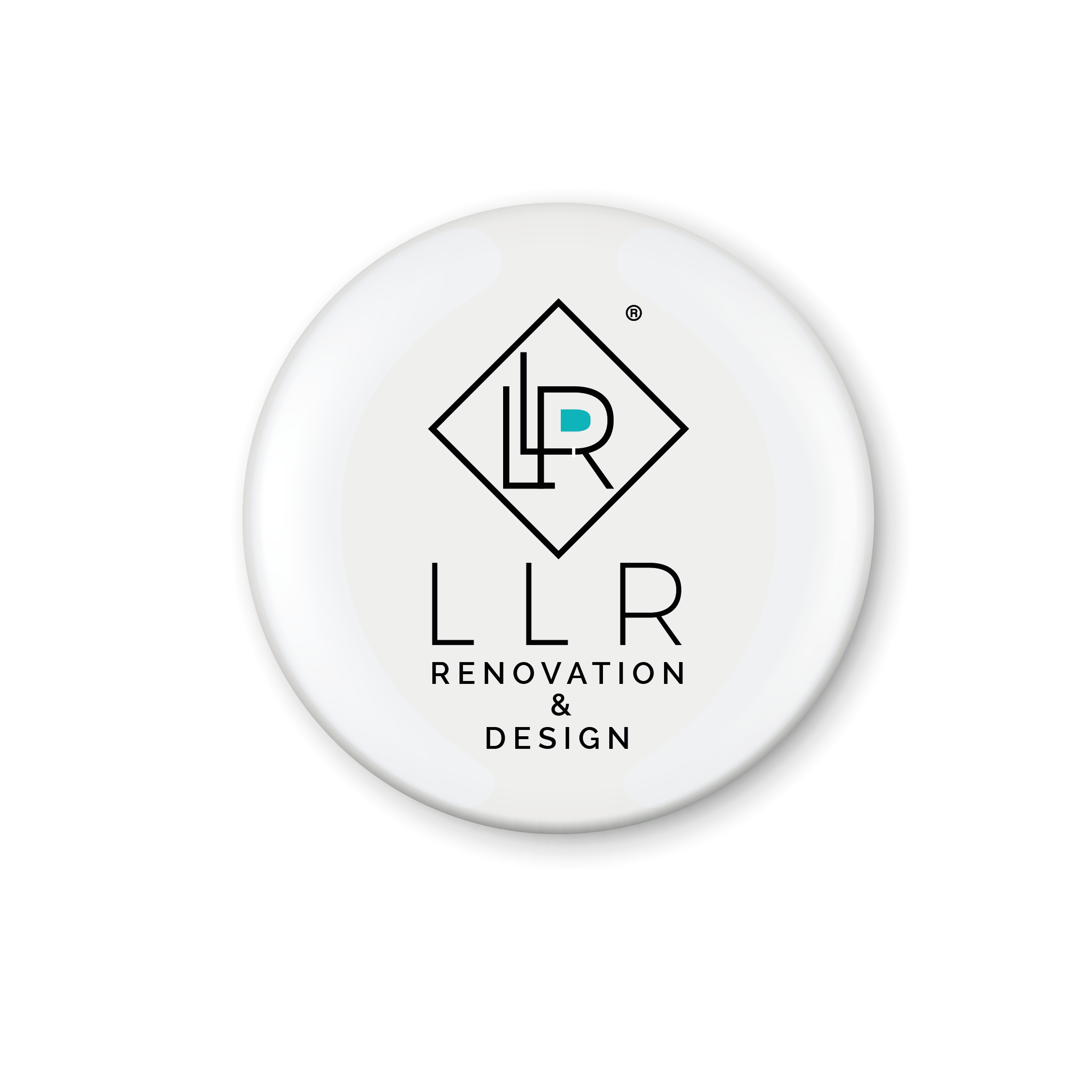Glenmarie Cove Interior Design Concept
- LLrR aCC

- Apr 17, 2023
- 2 min read
Located in the serene neighborhood of Taman Glenmarie Cove, the LLRRD has designed one of the client's homes to evoke a calming, bare, and uncluttered space inspired by the Balinese aesthetic. A range of natural materials such as European oak, oak wood, beech wood, oak wood panels, fabric, and rattan are used to achieve the desired look and feel.
The ground floor of this house features a spacious living room, dining room, dry kitchen, kids' playroom, utility room, two bathrooms, wet kitchen, and an extended wet kitchen. The living room boasts comfortable seating and natural light, making it an ideal space for entertaining after a long day.

The dining room features a large wooden table and chairs, perfect for hosting dinners or parties. The dry kitchen is equipped with modern appliances, and the extended wet kitchen provides ample space for food preparation and storage. For families with young children, the kid's playroom is a highlight of this home. It's filled with toys and games to entertain children for hours.

Moving on to the first floor, we have the master bedroom, complete with a closet and ensuite bathroom. The closet is designed with ample storage space and modern fixtures, while the bathroom features a bathtub and separate shower.

The first floor also includes a study room perfect for working from home or studying for exams. Additionally, there are two single bedrooms with inside bathrooms, making this home ideal for families with older children or guests.
Overall, the LLRRD team has created a beautiful and functional space that perfectly balances modern convenience with Balinese-inspired serenity. If you're looking for a renovation and design firm that can help you bring your dream home to life, look no further than us!




Comments