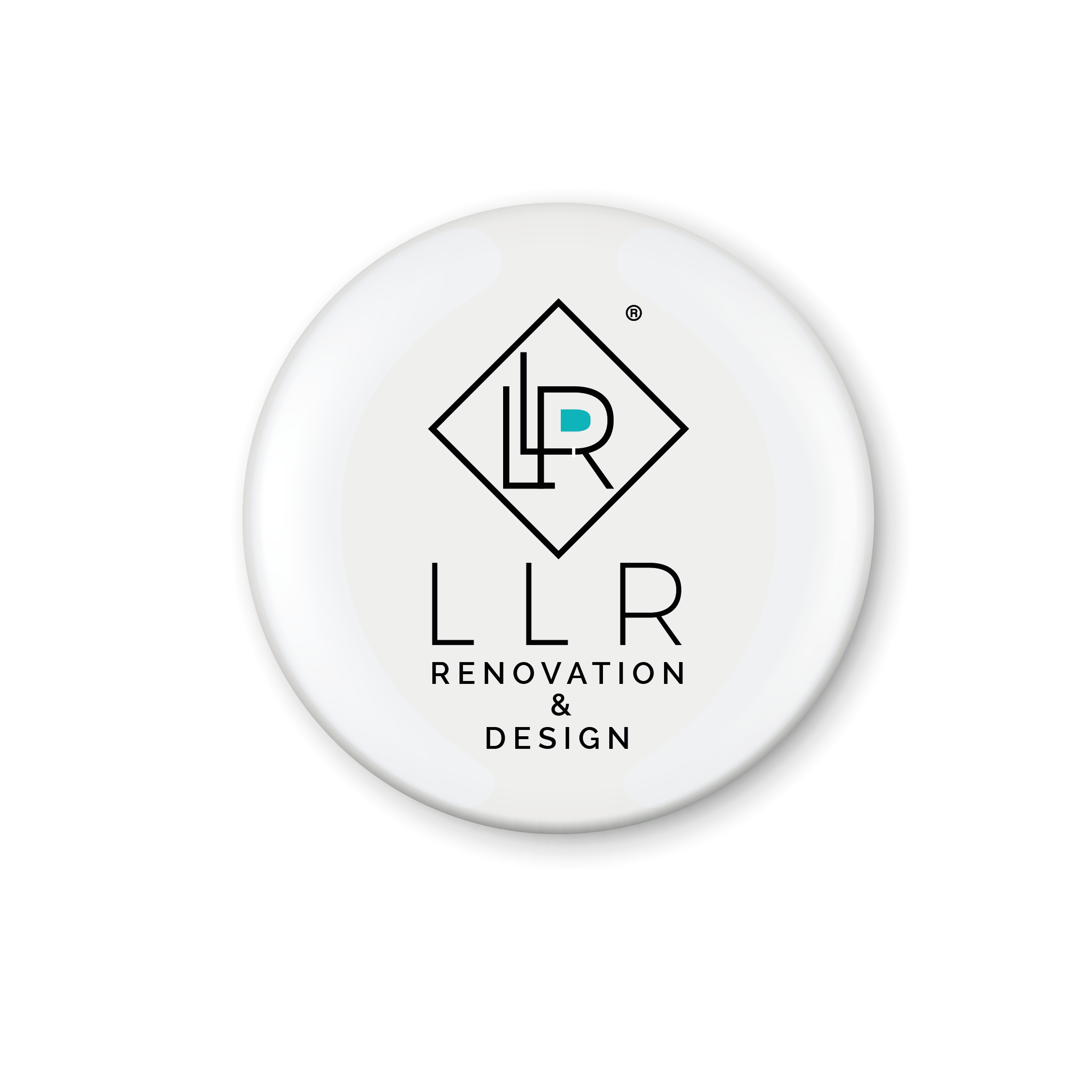Live Up To The Hype With LLRRD 3D Concept For Modern Medical Center
- LLrR aCC

- Mar 20, 2023
- 2 min read
Designing a space like a medical center requires a careful balance between form and function to create an aesthetically pleasing environment conducive to the comfort and well-being of the patients. LLRRD's professional design team has meticulously crafted a space combining elegance, functionality, and modernity with a green-grey, ivory, gray, and black palette.

We suggested a lighting setup that will provide a warm and inviting atmosphere. Thus, a touch of modernity with futuristic pieces of furniture, while the spacious layout with minimal barriers creates a sense of openness and elegance.
One of the critical features of this design concept is the use of the green-gray color palette. This combination of colors creates a calm and serene environment ideal for a medical center. It blends well with other colors proposed, creating a cohesive and harmonious atmosphere.
The space layout is designed to be open and airy, with minimal barriers between the different areas. This design choice makes it easy for patients and staff to move around.
The selection of lighting ensures energy-efficient and provides a warm, inviting glow, while gallery lighting helps to highlight specific areas of the center, such as artwork or unique displays.

As highlighted earlier, using futuristic furniture in the space adds a touch of modernity and elegance. It is designed to be functional, comfortable, and stylish, making it perfect for a medical center environment.
We have also incorporated elements that add to the overall ambiance of the space. One such element is interior plants, which add a touch of natural beauty to provide numerous health benefits. Plants have been shown to reduce stress, improve air quality, and boost overall well-being, making them an excellent addition to a medical center environment.
To further enhance the functionality of the space, we have also proposed additional amenities such as a modern reception desk, comfortable seating areas, and a television. The reception desk is designed to be functional and stylish, with ample space for a computer, filing system, and other necessary equipment. The seating areas are comfortable and inviting, providing patients a relaxing space to wait for their appointments.

The use of modern accessories such as a television and registration desk helps to make the space more user-friendly and accommodating. Patients can use the television to catch up on news or entertainment while waiting—the registration desk is designed to be efficient and easy for staff and patients.
Generally, this 3D concept incorporates various elements to create a warm and inviting atmosphere. From the color palette and lighting to the furniture and accessories, every detail has been carefully considered to ensure patients feel comfortable and at ease. We have created a functional and stylish space by incorporating interior plants, a modern reception desk, and comfortable seating.




Comments